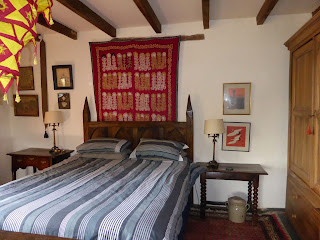Here are photos of the interior with the bedrooms
numbered to correspond with the floor plan
at the bottom of this page
The front door opens into the 'Hub' of the house, kitchen at one end, going on to the sitting room, the other end a bedroom
with a little en-suite loo & WHB.
A couple more photos of the kitchen, showing the large stone sink &
the beautiful 'Steve' made furniture & cabinets.
The Main bedroom (1) which is off the living room
Above bedroom 1 & the kitchen are bedrooms 2 & 3
with their own showeroom.
The Dining room which is off the Kitchen from where you access the South Facing terrace that looks over the pool & lavender.
More dining room photos

Up the stairs from the dining room are bedrooms 4 & 5
with their own showeroom
A couple of sitting room photos.
Now we enter La Grange
which is let out as part of Les Places.
Coming through the front door of La Grange which is attached to Les Places but completely self contained. It sleeps 4/5.
The Kitchen which is to the right
Showing the sitting room to the left.
Bathroom
Bedroom 6
Bedroom 7 with a small double & single bed
Here are 2 floor plans of Les Places & the adjoining La Grange. If you can't make sense of it let me know & I'll explain.



























